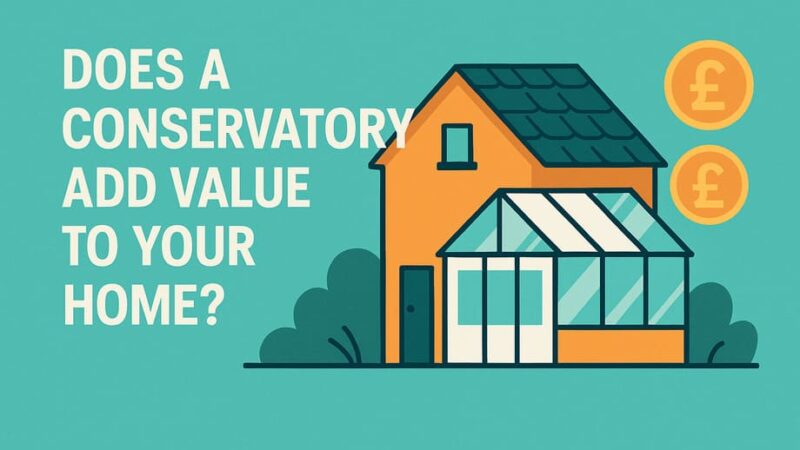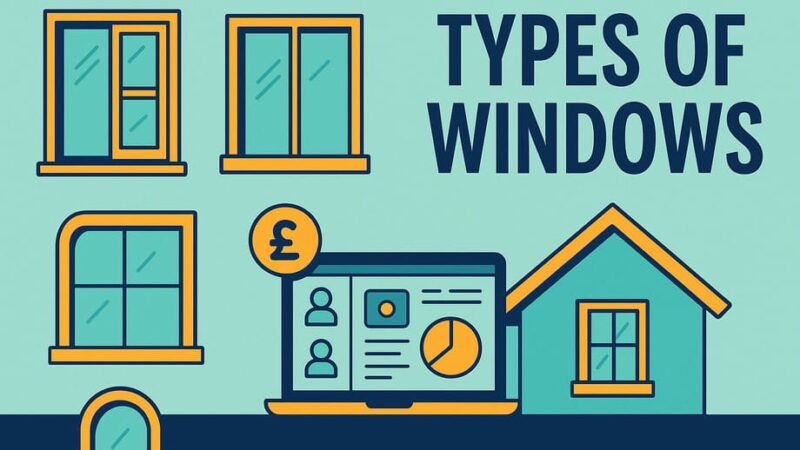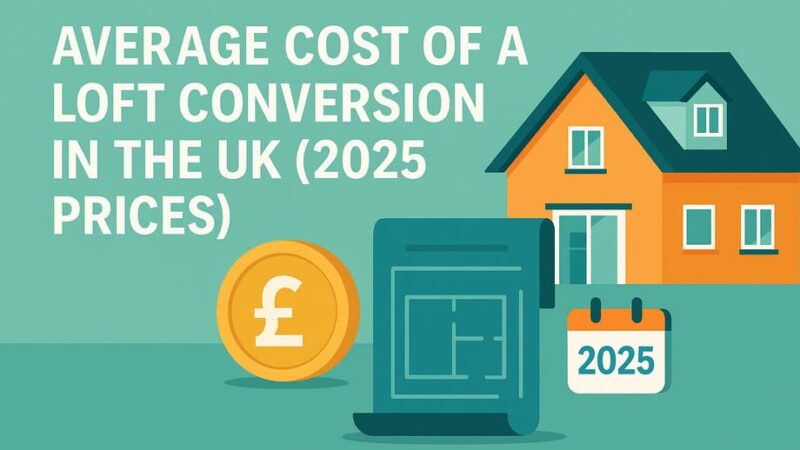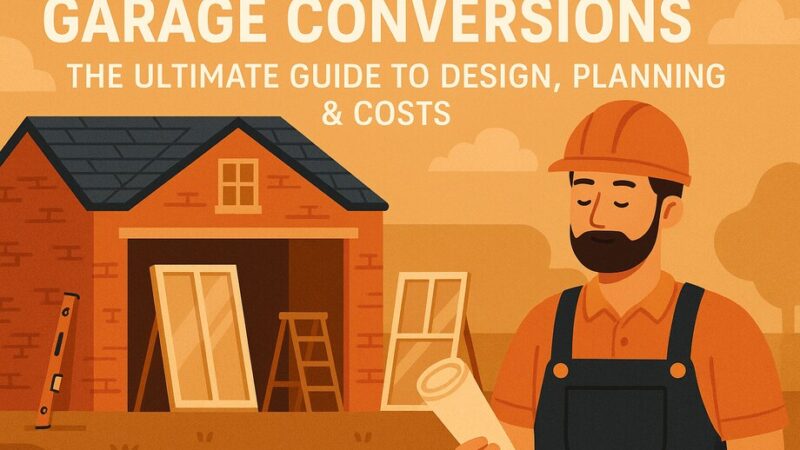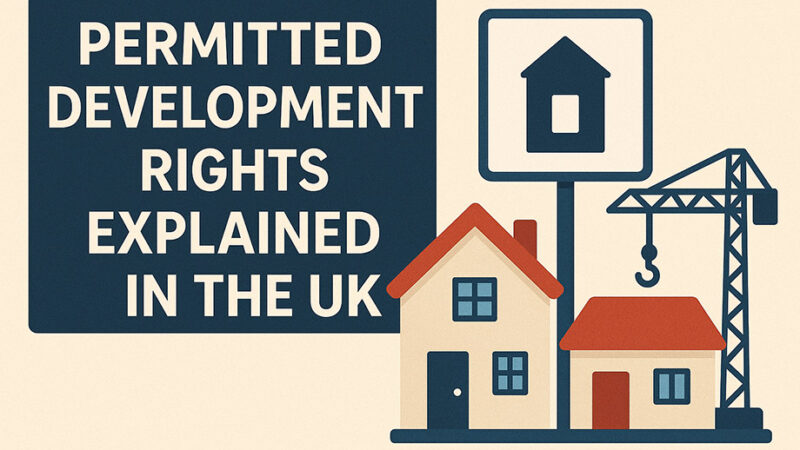Do I Need Planning Permission for a Loft Conversion in the UK?
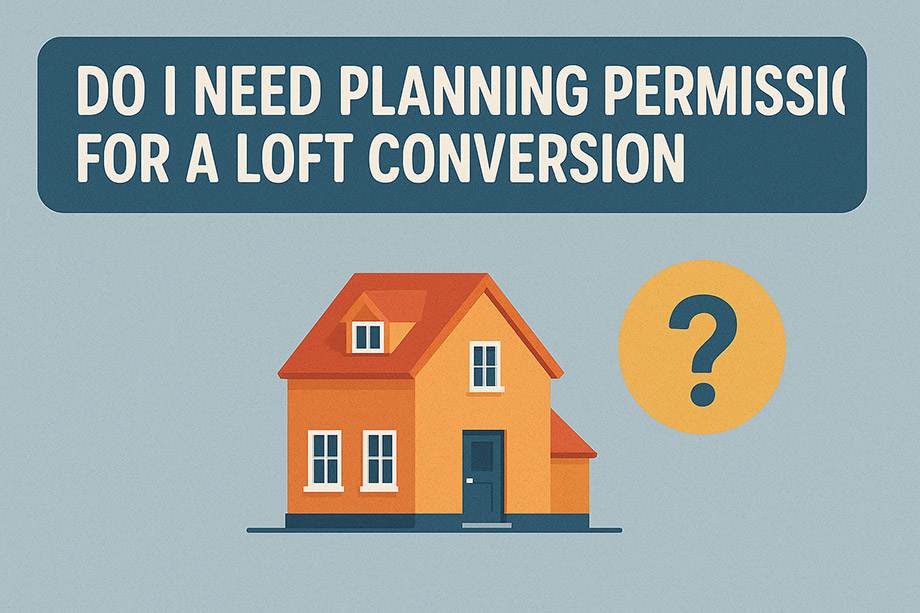
Thinking of converting your loft to create more living space? Whether you’re adding a bedroom, office, or extra storage, it’s a great way to add value to your home. But one of the first questions most homeowners ask is: do I need planning permission for a loft conversion in the UK?
The answer depends on a few key factors, including the size and type of your planned conversion. Here’s what you need to know before getting started.
Table of Contents
Most Loft Conversions Don’t Need Planning Permission
The good news is that many loft conversions fall under what’s known as permitted development rights. This means you can carry out certain changes without needing full planning permission, as long as you meet specific conditions.
These rights apply to houses (not flats or maisonettes) and usually allow you to:
- Add up to 40 cubic metres of roof space on a terraced house
- Add up to 50 cubic metres on a detached or semi-detached house
- Extend the roof slope at the back, as long as it doesn’t rise higher than the existing roof
- Install roof lights or dormer windows, provided they don’t extend too far beyond the roofline
If your plans stay within these limits, planning permission typically isn’t needed.
When You Will Need Planning Permission
You’ll need to apply for planning permission if:
- Your home is in a conservation area, national park, or Area of Outstanding Natural Beauty
- The conversion involves raising the roof height
- You’re building a large dormer or extension that goes beyond permitted limits
- You want to include balconies, verandas, or raised platforms
- You’re planning a change that will significantly alter the appearance of the roof
In these cases, it’s best to speak with your local planning authority before making any decisions.
What About Building Regulations?
Even if planning permission isn’t required, building regulations approval always is. This ensures the work meets health and safety standards and covers areas such as:
- Structural stability
- Fire safety
- Insulation and energy efficiency
- Stairs and access
- Soundproofing
You’ll need to get your plans approved and have inspections during the build. If you sell your home later, you’ll be asked for completion certificates, so it’s important not to skip this step.
How to Be Sure
If you’re unsure, a quick call to your local council’s planning department can save a lot of time. You can also submit a Lawful Development Certificate to confirm your loft conversion is within permitted development rights. This isn’t required, but it can be useful for peace of mind and future property sales.
Final Thoughts
In most cases, you won’t need planning permission for a loft conversion in the UK, as long as your plans follow the rules for permitted development. But building regulations always apply, so it’s important to work with qualified professionals and get the right approvals in place.
If you’re planning a loft conversion and want to be sure about the rules, checking with your local council or speaking to a qualified architect is a smart first step.
Last Updated on July 23, 2025 by James Cartwright


