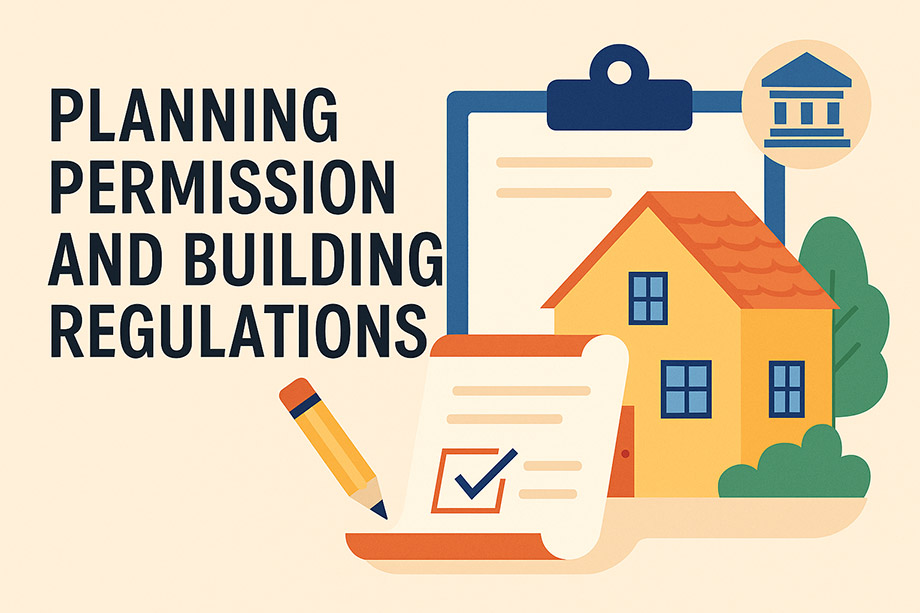Planning Permission and Building Regulations – What You Need to Know

Whether you’re planning a small extension, loft conversion, or a major home renovation, navigating the world of planning permission and building regulations in the UK can feel daunting. Both are essential parts of any construction or renovation project, but they serve different purposes and follow different rules. This guide will help UK homeowners understand what each involves, why they matter, and how to comply with them.
Table of Contents
What Is Planning Permission?
Planning permission is official consent from your local planning authority (LPA) that allows you to carry out certain types of building work or changes of use on your property.
When Do You Need Planning Permission?
Not all works require planning permission. It’s generally needed for:
- Building extensions or new structures (depending on size and location)
- Changing the use of a building or land (e.g., converting a house into flats)
- Installing certain features like satellite dishes or solar panels (in some cases)
- Significant alterations affecting the external appearance of the property
- Work on listed buildings or properties in conservation areas
Permitted Development Rights
The UK government grants permitted development rights allowing certain works without planning permission. These rights cover many common home improvements such as:
- Small rear extensions (up to 3-4 meters for houses)
- Loft conversions within specified limits
- Adding porches or garages under certain sizes
However, these rights have limits, especially in conservation areas, national parks, or for listed buildings.
How to Check If You Need Planning Permission
- Use the Planning Portal (planningportal.co.uk), the UK government’s online resource
- Contact your local council’s planning department
- Consult a professional planning consultant if your project is complex
Applying for Planning Permission
If your project requires planning permission, you must submit an application including:
- Detailed plans and drawings
- Supporting documents explaining your project
- The application fee
The LPA will assess your application against local and national planning policies, neighbour impact, and environmental considerations. The decision usually takes up to 8 weeks.
What Are Building Regulations?
Building regulations are minimum standards for design, construction, and safety. They ensure buildings are structurally sound, energy-efficient, accessible, and safe for occupants.
When Do Building Regulations Apply?
Building regulations approval is required for almost all building works, including:
- New builds and extensions
- Structural alterations (like removing walls)
- Electrical and plumbing work
- Heating and ventilation systems
- Fire safety measures
Even if your project doesn’t need planning permission, it almost certainly needs to comply with building regulations.
Key Areas Covered by Building Regulations
- Structural integrity: Ensuring the building is safe and stable
- Fire safety: Including smoke alarms and escape routes
- Energy efficiency: Insulation, double glazing, and heating controls
- Ventilation: Proper airflow to avoid damp and mould
- Accessibility: Making buildings usable for people with disabilities
- Water safety: Plumbing standards and drainage
How to Comply with Building Regulations
- Submit a building notice or full plans application to your local council’s building control department before starting work
- Alternatively, use a private approved inspector to handle inspections and approvals
- Building inspectors will visit at various stages to ensure compliance
- At project completion, you’ll receive a building regulations completion certificate
Differences Between Planning Permission and Building Regulations
| Aspect | Planning Permission | Building Regulations |
|---|---|---|
| Purpose | Control of land use and external appearance | Safety, health, energy efficiency |
| Authority | Local Planning Authority (LPA) | Local council building control or private inspectors |
| Required For | New builds, extensions, changes of use | Structural work, installations, safety features |
| Focus | Neighbour impact, environment, aesthetics | Safety standards, technical compliance |
| Timeframe for Decision | Usually up to 8 weeks | Building work monitored throughout construction |
| Appeals | Possible if refused | No formal appeals, must comply or revise |
Tips for UK Homeowners
- Check both requirements early: Your project might need both planning permission and building regulations approval.
- Consult professionals: Architects and builders often handle these processes and can advise on compliance.
- Keep documentation: Retain all approvals and certificates for future property sales.
- Don’t start work without approval: Building without required permissions can lead to enforcement actions and costly alterations.
- Be aware of local rules: Different councils may have specific policies, especially in conservation areas.
Conclusion
Understanding planning permission and building regulations is crucial for a smooth and legally compliant home renovation or extension in the UK. While planning permission governs the broader impact of your project on the local area, building regulations ensure the safety and quality of the construction itself.
By doing your homework, seeking expert advice, and following the proper procedures, you’ll avoid pitfalls and create a home improvement you can be proud of and legally sound.
Last Updated on July 29, 2025 by James Cartwright







