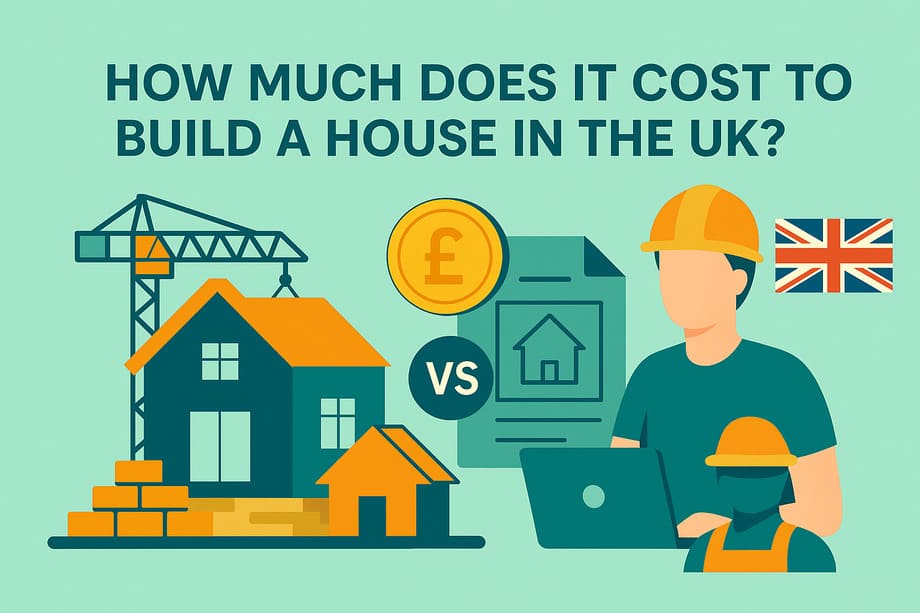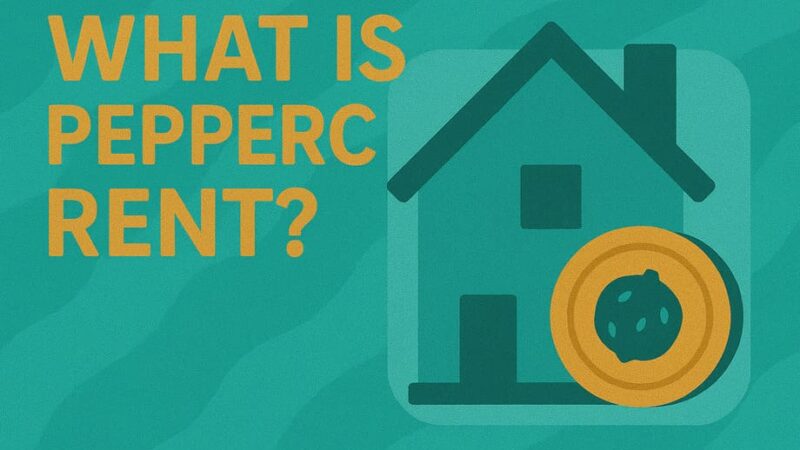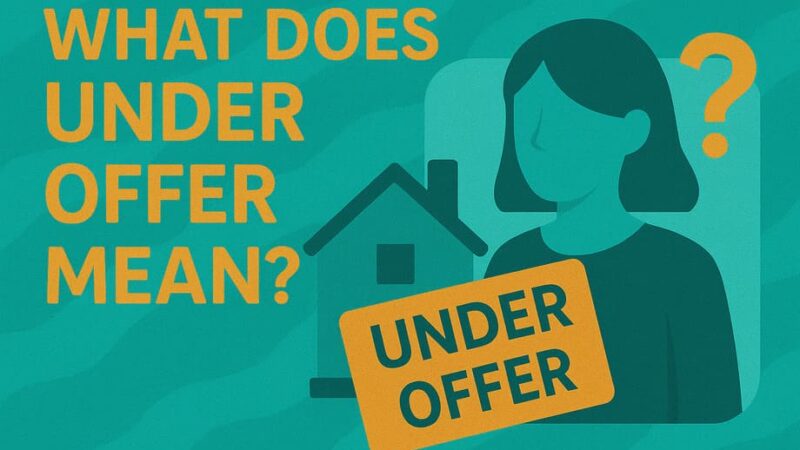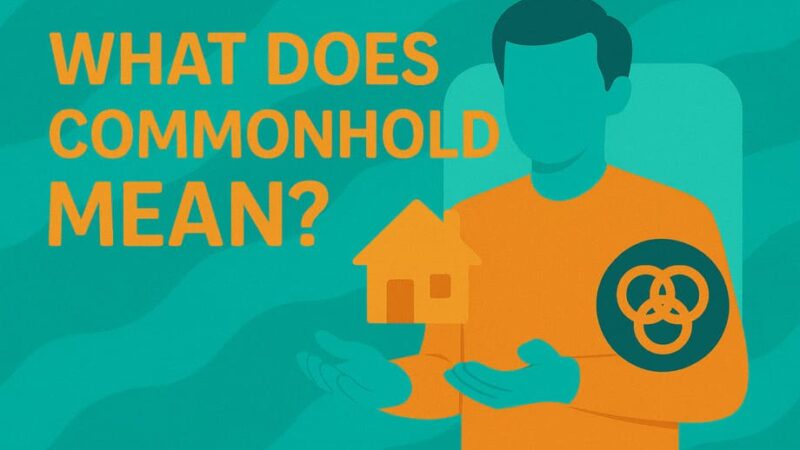How Much Does It Cost to Build a House in the UK? (2025 Guide)

Building your own home is one of the most exciting projects you can take on. It gives you the chance to create a property that’s designed for your lifestyle, finished to your taste, and located where you want to live. But before a single brick is laid, the question on most people’s minds is simple: how much does it actually cost to build a house in the UK?
The truth is that there’s no single answer. Costs vary depending on size, design, specification, and location. This guide breaks down the key numbers, shows you how to budget, and highlights the hidden costs many people forget about. By the end, you’ll have a realistic picture of what it takes to build a house in today’s market.
Typical Build Costs in the UK
When people talk about build costs, they usually mean the price per square metre for the construction and fit-out of the house itself. Land, fees, and extras are added separately.
As a rough guide for 2025:
- Basic specification homes: from around £1,750 per m²
- Mid-range specification homes: around £2,200–£2,700 per m²
- High-specification or bespoke designs: £3,000 per m² and above
These figures cover the main structure and finishes, but they don’t include the plot, professional fees, or site-specific extras. For most projects, the all-in total will be significantly higher once those elements are added.
Example Costs by Size
To make these numbers more tangible, here are some simple illustrations:
- 100 m² home (roughly a three-bed)
- Low spec: ~£175,000
- Mid spec: ~£220,000–£270,000
- High spec: £300,000+
- 150 m² home (a larger family house)
- Low spec: ~£260,000
- Mid spec: ~£330,000–£400,000
- High spec: £450,000+
These examples assume a fairly straightforward build on a plot with decent access. Challenging sites, unusual designs, or premium finishes can push the figures up sharply.
What Drives the Cost Up or Down?
Several factors have the biggest impact on what you’ll pay:
Location
Labour rates and material costs differ across the country. Urban areas, particularly the South East, often come with higher rates than more rural regions.
Design Complexity
Simple, compact shapes are cheaper to build. Add basements, vaulted ceilings, unusual rooflines, or extensive glazing, and costs rise quickly.
Specification
Choices for kitchens, bathrooms, flooring, and finishes can swing totals by tens of thousands of pounds. Premium fixtures, stone worktops, or designer fittings add up.
Ground Conditions
A flat site with stable soil is ideal. Slopes, clay, high water tables, or contamination can all demand more expensive foundations.
Delivery Method
Managing the build yourself and sourcing trades separately can reduce costs, but it adds risk and requires time. Using a main contractor or turnkey service is simpler but usually more expensive.
Breaking Down the Budget
When setting a budget, think beyond the shell of the house. Here are the main categories to allow for:
1. Land and Plot Costs
Buying a plot is often the single biggest outlay. Prices vary hugely depending on region, size, and planning status.
2. Surveys and Site Preparation
Site clearance, soil surveys, and temporary works are essential to prepare for construction.
3. Foundations and Groundworks
The ground conditions dictate whether simple strip foundations are enough or whether reinforced or piled foundations are required.
4. Main Structure and Envelope
This includes walls, roof, insulation, and windows. Different systems (timber frame, masonry, steel, modular) can affect both cost and programme.
5. Services and First Fix
Plumbing, electrics, heating systems, and renewable technologies fall into this stage.
6. Second Fix and Finishes
Kitchens, bathrooms, plastering, flooring, joinery, and decoration. This is where specification choices make the biggest difference.
7. External Works
Driveways, patios, gardens, boundary walls, and fencing. Often underestimated, these can add a significant sum.
8. Professional Fees and Permissions
Architects, engineers, surveyors, planning applications, building control inspections, and warranties. A good rule of thumb is 10–15% of build cost.
9. Utilities
Connecting water, gas, electricity, and drainage. If the plot is remote or unserviced, these costs can be substantial.
10. Contingency
Always build in a buffer of 10–20% to cover unexpected issues. Few projects run without surprises.
Worked Example Budgets
Scenario 1 – Mid-Range Family Home
- Size: 120 m²
- Build cost at £2,300/m²: ~£276,000
- Fees and permissions (12%): ~£33,000
- External works and utilities: ~£25,000
- Contingency (15%): ~£50,000
- Total: ~£384,000 (excluding land)
Scenario 2 – High-Spec Bespoke Home
- Size: 160 m²
- Build cost at £3,000/m²: ~£480,000
- Fees and permissions (15%): ~£72,000
- External works and utilities: ~£40,000
- Contingency (20%): ~£118,000
- Total: ~£710,000 (excluding land)
Regional Differences
- South East and London: higher labour rates and higher expectations for finishes.
- Midlands and North: generally lower build rates, though transport and availability of trades can affect costs.
- Remote and rural areas: access issues, delivery costs, and fewer local trades can add to the budget.
Hidden Costs to Watch Out For
Many first-time builders overlook these extras:
- Ground remediation for contaminated land.
- Upgrades to existing service connections.
- Extended site preliminaries if the build runs long.
- Specialist insurance for self-builds.
- Landscaping, which can be tens of thousands on larger plots.
- Inflation on materials if the project runs over a long timeline.
How to Control Costs Without Compromising Quality
- Keep the design simple: compact footprints and straightforward roof forms are efficient to build.
- Lock down specifications early: avoiding constant changes helps control labour and material costs.
- Get multiple quotes: ensure you’re comparing like-for-like by issuing a clear specification.
- De-risk the site early: ground surveys are cheaper than surprise foundation bills.
- Plan cash flow: align payments with build stages to avoid financing issues.
FAQs
How long does it take to build a house?
Most standard homes of 100–150 m² take 8–12 months once groundworks begin. Complex designs or adverse conditions may take longer.
Do build cost figures include land?
No, per-m² rates typically cover construction and finishes only. Land is a separate expense.
Can VAT be reclaimed on a self-build?
Yes, new self-build homes can often benefit from VAT reclaim schemes. Always seek advice early.
How much contingency should I allow?
At least 10–15% for straightforward sites. Closer to 20% for challenging plots.
Final Thoughts
Building a home is a huge financial and personal investment. While there’s no one-size-fits-all figure, using £1,750–£3,000 per m² as a starting range gives you a solid benchmark. Add fees, external works, and contingency, and you’ll be much closer to a realistic total.
The more detail you have in your design, specification, and site information, the more accurate your budget will be. Approach it step by step, build in buffers, and you’ll reduce the risk of nasty surprises — and end up with a home that truly reflects your vision.
Last Updated on September 15, 2025 by James Cartwright







