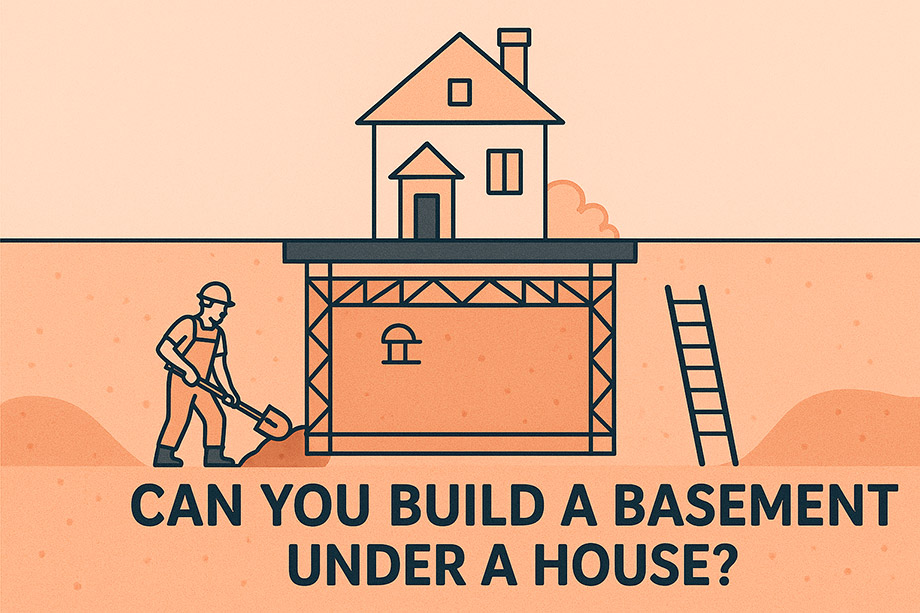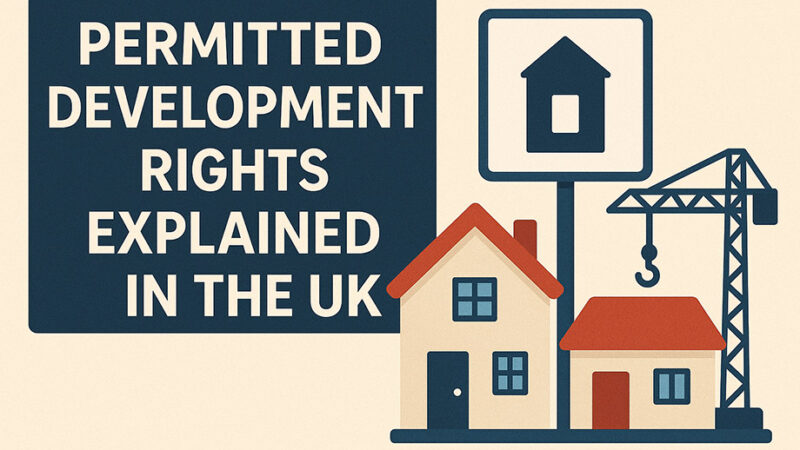Can You Build a Basement Under a House? A Detailed UK Guide

Building a basement under your existing home can be an attractive way to increase your living space without extending the footprint of your property. Whether you want to create an extra bedroom, a home office, or a storage area, a basement can add significant value and functionality to your house. But the big question many UK homeowners ask is: can you build a basement under your house?
This guide explores the practical, legal, and technical considerations involved in building a basement beneath an existing home in the UK. It will walk you through the process, provide useful tips, highlight the pros and cons, and answer common questions so you can decide if this is the right option for you.
Table of Contents
Understanding Basement Construction Beneath Existing Houses in the UK
Building a basement below an existing house is a major undertaking that involves careful planning, design, and construction. In the UK, the feasibility depends on factors like soil type, structural integrity, local planning rules, and budget.
Unlike new builds where basements can be integrated into the design, retrofitting a basement involves excavation under the foundation. This requires specialist engineers and builders to avoid damaging the property.
Before deciding to proceed, it is vital to understand the key elements involved:
- Structural considerations: Your house’s foundations must be assessed to determine if they can be temporarily supported while excavation takes place underneath.
- Soil and water table: The ground conditions and water levels can affect how deep you can dig and the type of waterproofing needed.
- Planning permission: Many local councils require approval for basement construction due to potential impact on neighbours and the environment.
- Party wall agreements: If you live in a semi-detached or terraced home, you may need to agree with neighbours before work begins.
- Building regulations: The basement must meet safety, ventilation, fire escape, and insulation standards.
Is Building a Basement Under a House Possible in the UK?
The simple answer is yes, but it is complex and often costly. Many UK homeowners have successfully added basements, particularly in London and other urban areas where space is limited.
However, basement builds are not suitable for all properties. Older houses with shallow foundations or poor soil may not be candidates. Also, homes with complex structural designs might require extensive support works.
Professional surveys and feasibility studies are essential first steps. Structural engineers use specialist equipment to evaluate whether your home can safely accommodate a basement.
10 Tips for Building a Basement Under Your House
If you are seriously considering adding a basement, these tips will help you plan the project carefully:
1. Get a Professional Structural Survey
Before you do anything else, hire a qualified structural engineer to assess your house. They will examine foundations, soil type, and potential risks to create a safe design.
2. Consult Your Local Planning Authority
Contact your local council early on to understand the planning permission requirements for basement builds in your area. Some councils have strict rules to control excavation depth and prevent flooding.
3. Budget for Contingencies
Basement construction often runs over budget due to unforeseen issues like hidden drainage problems or unstable soil. Set aside an extra 15-20% contingency fund.
4. Consider Party Wall Agreements
If you share walls with neighbours, you will likely need party wall agreements to legally carry out the work. Engage a surveyor to handle this process professionally.
5. Choose Experienced Builders
Basement construction is highly specialised. Select builders with proven experience in basement conversions and underpinning to minimise risks.
6. Plan for Waterproofing and Drainage
Proper waterproofing is critical to prevent damp and flooding. Discuss drainage solutions with your engineers and consider sump pumps if needed.
7. Think About Access and Light
Basements can feel dark and cramped. Plan windows, light wells, or even internal light tubes to create a bright, welcoming space.
8. Ensure Compliance with Building Regulations
Your basement must comply with fire safety, ventilation, insulation, and emergency exit rules. Work with your builder to get necessary inspections and certifications.
9. Inform Your Insurance Provider
Major structural changes can affect your home insurance. Notify your insurer about your plans to ensure you remain covered during and after construction.
10. Expect a Lengthy Timeline
Basement projects can take several months to complete, from design and approvals to excavation and finishing. Plan your schedule accordingly.
Pros and Cons of Building a Basement Under Your House
Before committing to this type of project, consider the benefits and drawbacks.
Pros
- Maximises living space without increasing footprint: Great for limited plots or conservation areas.
- Adds significant property value: Basements are often a desirable feature in the UK housing market.
- Flexible usage: Can be used as bedrooms, offices, gyms, cinemas, or storage.
- Keeps the garden intact: Unlike extensions that eat into outdoor space, basements preserve it.
- Can improve home insulation: Properly built basements can help regulate indoor temperatures.
Cons
- High cost: Basement builds are expensive, often costing tens of thousands of pounds.
- Complex construction: Requires experienced professionals and careful project management.
- Planning challenges: Obtaining permissions can be lengthy and restrictive.
- Risk of structural issues: Improper work can damage foundations or neighbouring properties.
- Potential disruption: Construction noise, dust, and access restrictions may impact your daily life.
Conclusion
Building a basement under your house in the UK is possible, but it is not a simple DIY project. It requires expert input, careful planning, and a clear understanding of legal and technical requirements. For many homeowners, a basement offers an excellent way to increase space and add value, especially in urban areas with limited options for outward expansion.
If you are thinking about this kind of development, start with a thorough survey and professional advice. Make sure you understand all the costs, timelines, and risks involved. When done correctly, a basement can transform your home and provide many years of enjoyment.
Last Updated on July 21, 2025 by James Cartwright







