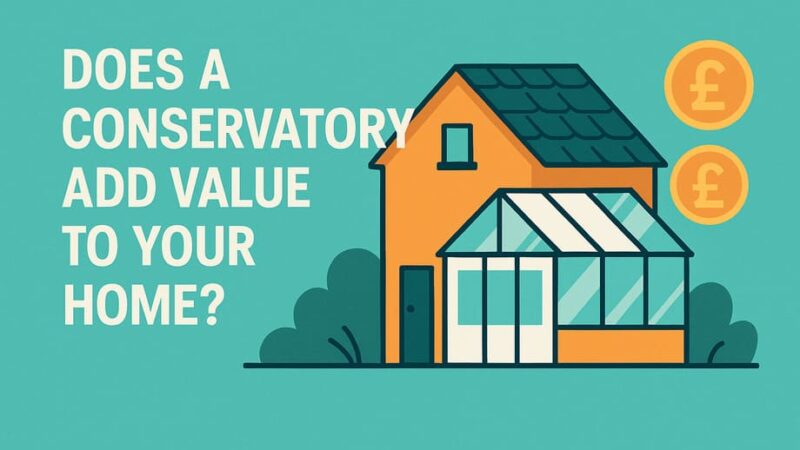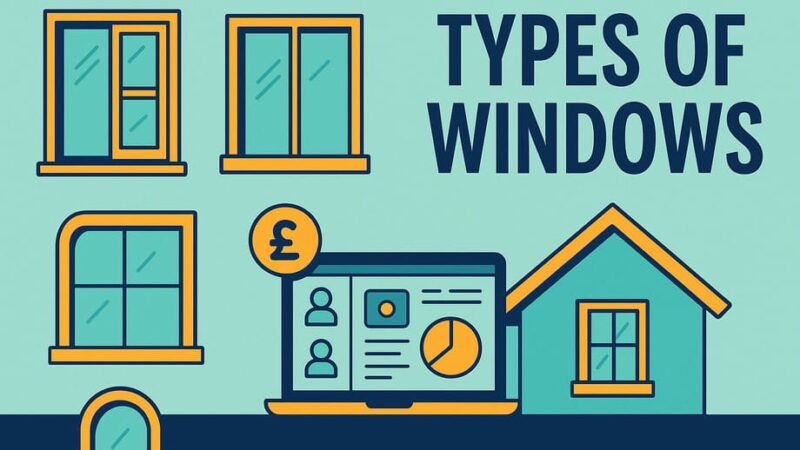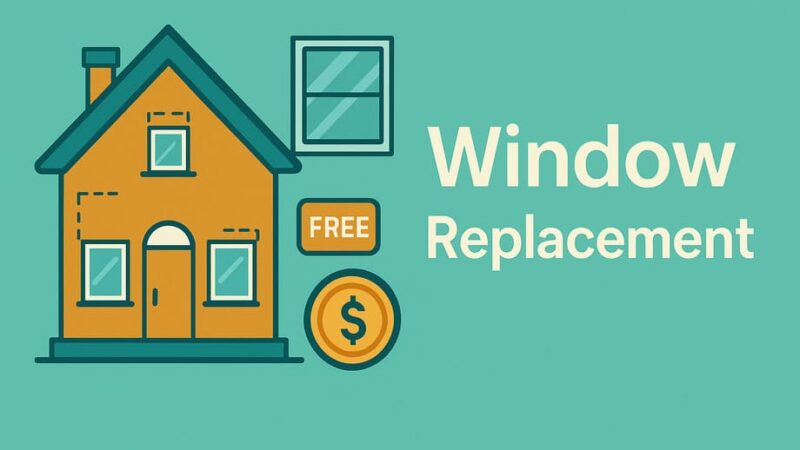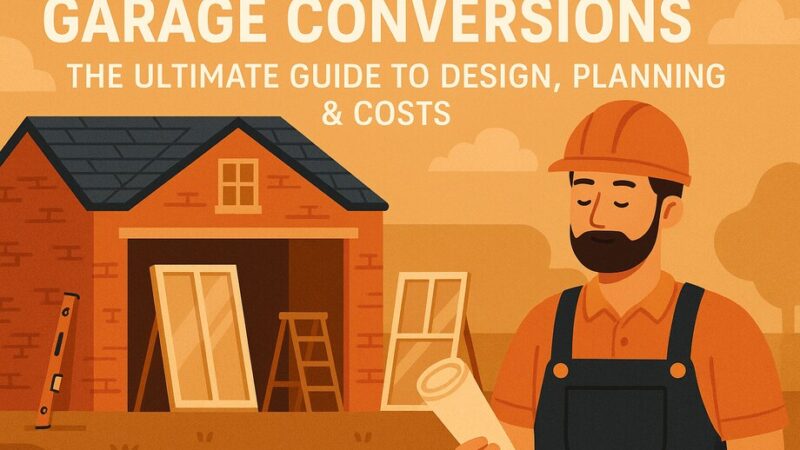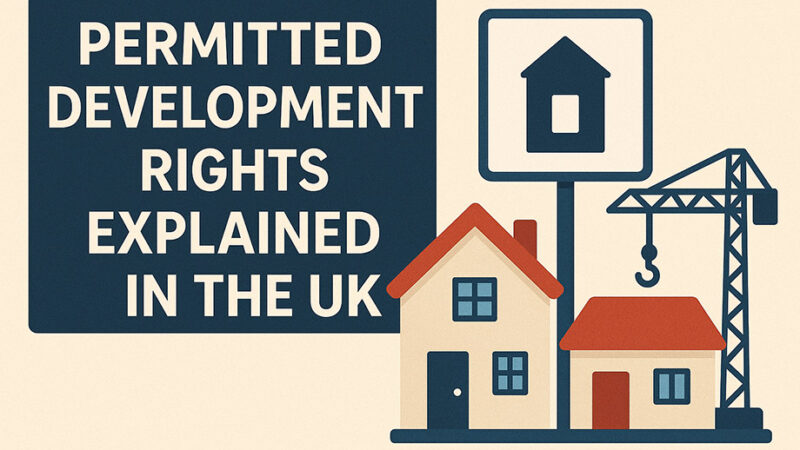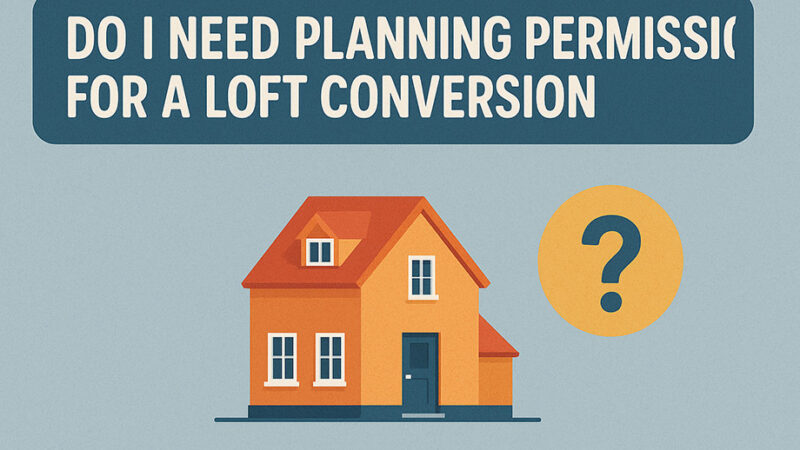Average Cost of a Loft Conversion in the UK (2025 Prices)
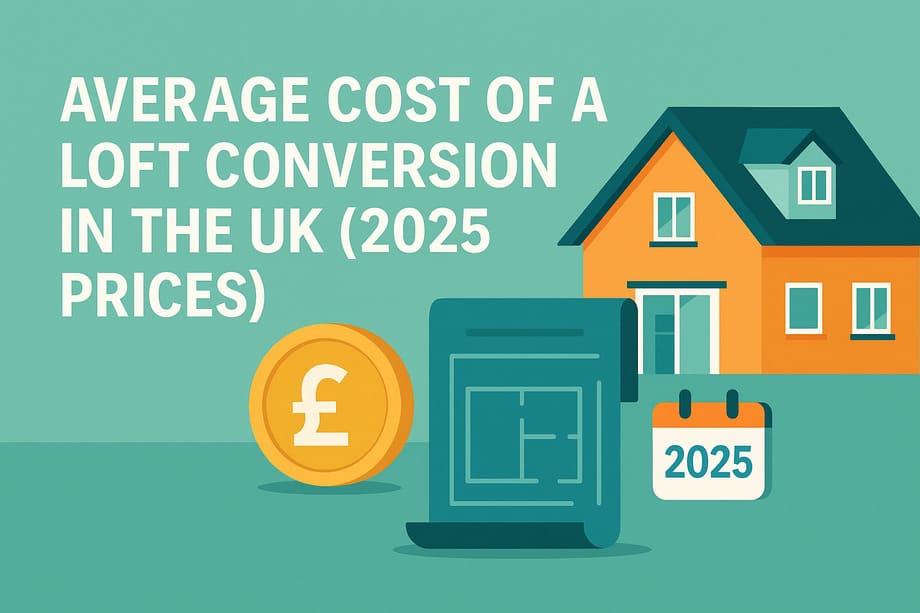
Loft conversions remain one of the most cost-effective ways to add valuable living space to your home without the expense and disruption of moving. As we move through 2025, understanding current market prices helps homeowners make informed decisions about this popular home improvement project.
Based on comprehensive market data from across the UK, the average cost of a loft conversion in 2025 ranges from £50,000 to £90,000, with regional variations and project complexity significantly impacting final pricing. Industry data shows costs have increased by 15-20% since 2024 due to material price rises and skilled labour shortages. This guide provides detailed breakdowns of costs, factors affecting pricing, and expert insights to help you budget accurately for your loft conversion project.
2025 Loft Conversion Cost Overview
The cost landscape for loft conversions has evolved significantly in 2025, reflecting post-pandemic material cost increases, skilled labour shortages, and enhanced building regulation requirements. Here’s what UK homeowners can expect to pay:
- National Average: £50,000 – £90,000 (15-20% increase from 2024)
- Budget Options: £25,000 – £45,000 (basic Velux conversions)
- Premium Projects: £90,000 – £150,000+ (luxury specifications with ensuite)
- London Premium: £70,000 – £160,000 (30-45% higher than national average)
- Cost per m²: £2,400 – £4,500 depending on location and specification
These figures represent complete projects including all structural work, insulation, electrics, heating, and basic finishes, but exclude high-end fixtures, premium materials, and complex bathroom installations.
Cost Breakdown by Conversion Type
Understanding the different types of loft conversions and their associated costs helps homeowners choose the most suitable option for their needs and budget.
Velux (Rooflight) Loft Conversion
Average Cost: £25,000 – £45,000 (Updated 2025 pricing)
The most affordable option, involving minimal structural changes to the existing roof structure. This conversion type installs Velux windows into the existing roofline without altering the roof’s external profile.
What’s Included:
- Floor reinforcement and insulation to current standards
- Velux window installation (2-4 windows typically)
- Enhanced electrical work and LED lighting systems
- Plasterboard walls and ceiling with premium insulation
- Access stairs installation (straight flight)
- Building regulations compliance and certification
- Basic heating system extension
Cost per m²: £1,500 – £2,200 Typical project duration: 4-6 weeks
Dormer Loft Conversion
Average Cost: £45,000 – £80,000 (2025 market rates)
The most popular choice for UK homeowners, creating additional headroom and floor space through box-shaped structures that extend from the existing roofline.
What’s Included:
- Professional dormer construction with vertical walls
- Enhanced structural alterations and steel beam installation
- Multiple windows for improved natural light (2-4 windows)
- Significantly increased useable floor area
- Complete electrical and heating systems
- Premium insulation package exceeding building standards
- Weatherproofing and roofing materials
Cost per m²: £2,200 – £3,200
Dormer Size Variations:
- Small dormer (15-20m²): £40,000 – £60,000
- Medium dormer (20-25m²): £55,000 – £75,000
- Large dormer (25-30m²): £70,000 – £90,000
- Full-width dormer: £80,000 – £110,000
Project duration: 8-12 weeks
Hip-to-Gable Loft Conversion
Average Cost: £55,000 – £85,000 (2025 updated pricing)
Suitable for semi-detached or detached properties with hipped roofs, this conversion extends the roof structure to create maximum internal space by replacing the sloping hip with a vertical gable wall.
What’s Included:
- Major roof restructuring work and gable wall construction
- Substantial structural engineering and steel framework
- Significantly increased floor area (often doubling usable space)
- Enhanced structural engineering requirements and calculations
- Multiple window installations (3-5 windows typical)
- Complete internal fit-out with premium specifications
- Party wall agreements (if required)
Cost per m²: £2,500 – £3,400 Project duration: 10-14 weeks
Mansard Loft Conversion
Average Cost: £70,000 – £120,000+ (2025 premium pricing)
The most extensive conversion type, involving complete roof restructuring to create maximum possible living space with near-vertical walls. Popular in period properties and areas with planning restrictions.
What’s Included:
- Complete roof reconstruction with mansard-style profile
- Maximum space optimization with enhanced headroom
- Premium structural engineering and complex calculations
- Multiple dormer combinations and window arrangements
- High-end internal specifications and finishes
- Complex building regulations compliance and planning applications
- Specialist roofing materials (often slate or premium tiles)
Cost per m²: £3,000 – £4,500+ London Mansard Costs: £100,000 – £200,000+ Project duration: 12-18 weeks
Specialist Loft Conversion Types (2025 Market)
Roof Lift Loft Conversion
Average Cost: £55,000 – £95,000
When existing loft height is insufficient for standard conversion, a roof lift raises the entire roof structure to create adequate headroom. This complex procedure involves lifting and rebuilding the entire roof.
Key features:
- Complete roof lifting and reconstruction
- Suitable for properties with insufficient headroom
- Requires extensive structural engineering
- Often combined with dormer additions
- Planning permission typically required
Modular Loft Conversion
Average Cost: £45,000 – £75,000
Uses prefabricated modules constructed off-site and assembled on your property, reducing on-site disruption and construction time.
Benefits:
- Reduced construction time (4-6 weeks vs 8-12 weeks)
- Less disruption to daily life
- Quality-controlled factory construction
- Weather-independent manufacturing
- Often more cost-effective for standard layouts
Location significantly impacts loft conversion costs due to labour rates, material costs, and local planning requirements.
Regional Cost Variations Across the UK (2025 Update)
Location continues to be one of the most significant factors affecting loft conversion costs, with variations of up to 50% between regions due to labour rates, material costs, and local planning requirements.
London and South East England
Premium Range: 30-50% above national average
- Basic Velux conversions: £65,000 – £90,000
- Standard dormer: £80,000 – £120,000
- Premium mansard: £120,000 – £200,000+
- Average per m²: £3,200 – £5,000
Why higher costs in 2025?
- Skilled labour shortage: Premium rates of £45-65 per hour vs £30-45 nationally
- Material logistics costs: Higher transportation and storage costs
- Planning complexity: Stricter requirements in conservation areas and increased consultation fees
- Insurance and compliance: Higher professional indemnity and public liability costs
Northern England (Manchester, Leeds, Newcastle)
Cost Range: 10-15% below national average
- Basic conversions: £18,000 – £28,000
- Standard dormer: £30,000 – £50,000
- Premium projects: £55,000 – £80,000
- Average per m²: £1,500 – £2,200
Scotland and Wales
Mixed pricing with Edinburgh/Cardiff premiums
- Rural areas: £20,000 – £45,000
- Edinburgh/Cardiff: £35,000 – £70,000
- Glasgow/Swansea: £25,000 – £55,000
- Average per m²: £1,400 – £2,500
Northern Ireland
Lowest UK costs: 15-20% below national average
- Typical range: £18,000 – £45,000
- Premium projects: £50,000 – £75,000
- Average per m²: £1,200 – £2,000
Detailed Cost Components Breakdown
Understanding how loft conversion costs are distributed helps homeowners identify potential savings and budget priorities.
Structural Work (40-50% of total cost)
Range: £20,000 – £45,000
- Steel beam installation and structural alterations
- Floor strengthening with engineered joists and subflooring
- Roof structural modifications (dormers, gables, mansards)
- Building regulations structural compliance and certification
- Specialist structural engineering and calculations
- New 2025 requirements: Enhanced fire safety structural provisions
Labour Costs (25-35% of total cost)
Range: £12,500 – £30,000
- Skilled tradespeople: £35-50 per hour (London: £50-65)
- General builders: £30-40 per hour (London: £40-55)
- Specialists (roofers, electricians, plumbers): £40-60 per hour
- Project management: £200-400 per day
- Project duration: 8-16 weeks typical (increased due to complexity)
Materials and Fixtures (15-25% of total cost)
Range: £7,500 – £22,500
- Enhanced insulation materials: £2,000 – £4,500 (upgraded standards)
- Windows (Velux/dormer): £2,500 – £10,000 (price increases due to energy efficiency requirements)
- Premium roofing materials: £2,000 – £6,000 (includes breathable membranes and high-performance tiles)
- Internal finishes and flooring: £2,500 – £8,000
- Heating and ventilation systems: £1,500 – £4,000 (enhanced requirements for air quality)
Professional Fees (8-15% of total cost)
Range: £4,000 – £13,500
- Architect/designer: £2,500 – £7,500 (increased complexity)
- Structural engineer: £1,200 – £3,500 (more detailed calculations required)
- Building control fees: £600 – £1,500 (additional inspections)
- Planning permission (if required): £400 – £800
- Party wall surveyor: £1,000 – £3,000 (if applicable)
Additional Cost Considerations for 2025
Several factors can significantly impact your final loft conversion cost beyond the basic construction work.
Bathroom Installation
Additional Cost: £6,000 – £15,000
- Basic shower room: £6,000 – £9,000
- Standard bathroom: £8,000 – £12,000
- Luxury ensuite: £12,000 – £20,000+
Plumbing considerations:
- New soil pipe installation: £1,500 – £3,000
- Water pressure pump: £800 – £1,500
- Underfloor heating: £1,200 – £2,500
Staircase Options
Cost Range: £1,500 – £6,000
- Straight staircase: £1,500 – £3,000
- Spiral staircase: £2,500 – £5,000
- Custom hardwood stairs: £3,500 – £6,000+
- Space-saving designs: £2,000 – £4,500
Heating and Electrical Upgrades
Additional Costs: £2,000 – £5,000
- Central heating extension: £1,200 – £2,500
- Full electrical rewiring: £1,500 – £3,000
- Smart home integration: £800 – £2,000
- Ventilation systems: £600 – £1,500
Window Upgrades and Specifications
Cost Variations:
- Standard Velux windows: £800 – £1,200 each
- Premium Velux with blinds: £1,200 – £1,800 each
- Custom dormer windows: £2,000 – £4,000 each
- Bi-fold roof windows: £1,500 – £2,500 each
Planning Permission and Building Regulations (2025 Updates)
Understanding current planning requirements helps avoid unexpected costs and delays.
Permitted Development Rights
Most loft conversions qualify under permitted development, meaning no planning permission required if:
- Volume increase doesn’t exceed 40m³ (terraced houses) or 50m³ (detached/semi-detached)
- No extension beyond existing roof plane
- Materials match existing house appearance
- No side-facing windows below 1.7m height
- Maximum height increase of 150mm for existing roof
When Planning Permission is Required
Application Fee: £258 – £462 Additional costs if required:
- Architect drawings: £1,500 – £3,500
- Planning consultant: £800 – £2,000
- Structural calculations: £500 – £1,500
- Planning application timeline: 8-12 weeks
Building Regulations (Always Required)
Fees: £500 – £1,200 Key 2025 requirements:
- Enhanced insulation standards (U-values)
- Improved fire safety regulations
- Electrical safety certification
- Structural safety compliance
- Energy efficiency standards
Cost-Saving Strategies for 2025
Smart planning can significantly reduce loft conversion costs without compromising quality or compliance.
Design and Planning Savings
Potential savings: £3,000 – £8,000
- Choose standard Velux over dormers where possible
- Minimize complex roof alterations
- Plan bathroom locations near existing plumbing
- Select standard dimensions for cost-effective materials
- Combine with other home improvements for economies of scale
Material and Fixture Economies
Potential savings: £2,000 – £6,000
- Source materials during promotional periods
- Choose mid-range fixtures over premium brands
- Buy standardized windows rather than custom sizes
- Select laminate flooring over solid wood initially
- Phase premium finishes over multiple years
Labour Cost Management
Potential savings: £3,000 – £10,000
- Schedule during off-peak periods (avoid spring/summer rush)
- Get multiple detailed quotations (minimum 3 contractors)
- Consider local specialists over large companies
- Bundle electrical/plumbing work with main contractor
- Negotiate payment terms for cash flow advantages
DIY Contribution Opportunities
Potential savings: £1,500 – £4,000
- Clearing and preparation work
- Basic decoration and painting
- Flooring installation (if competent)
- Final cleaning and finishing touches
- Fixture installation (non-electrical/plumbing)
Safety Warning: Only undertake DIY work you’re fully qualified for – structural, electrical, and plumbing work must be done by certified professionals.
Return on Investment Analysis (2025 Market)
Loft conversions consistently deliver strong returns on investment, making them attractive for both immediate enjoyment and future property value.
Typical Value Added
National averages:
- Basic conversion: 15-20% property value increase
- Quality dormer conversion: 20-25% increase
- Premium bathroom ensuite: 25-30% increase
- London premium: 30-35% increase typical
Cost vs Value Examples
Scenario 1: £400,000 house, £45,000 conversion
- Conversion cost: £45,000
- Expected value increase: £80,000 – £100,000
- Net gain: £35,000 – £55,000
- ROI: 78% – 122%
Scenario 2: £250,000 house, £35,000 conversion
- Conversion cost: £35,000
- Expected value increase: £50,000 – £62,500
- Net gain: £15,000 – £27,500
- ROI: 43% – 79%
Market Factors Affecting ROI
Positive factors:
- Housing shortage maintaining price premiums for additional space
- Remote work trends increasing demand for home offices
- Growing families avoiding expensive moving costs
- Energy efficiency improvements reducing running costs
Risk considerations:
- Over-improvement relative to neighborhood values
- Poor quality workmanship reducing appeal
- Inadequate planning affecting compliance
- Market timing during economic uncertainty
Timeline and Project Management
Understanding realistic timescales helps plan effectively and budget for accommodation during work.
Typical Project Phases
Phase 1: Design and Planning (4-8 weeks)
- Initial consultation and survey
- Detailed design development
- Building regulations submission
- Planning permission (if required)
- Final contractor selection
Phase 2: Construction (6-12 weeks)
- Structural work: 2-3 weeks
- Roofing and weatherproofing: 1-2 weeks
- Electrical and plumbing: 1-2 weeks
- Insulation and boarding: 1 week
- Internal finishes: 2-3 weeks
- Final inspections: 1 week
Factors Affecting Timeline
Potential delays:
- Weather conditions (particularly roof work)
- Material supply chain issues
- Building control inspection scheduling
- Unexpected structural complications
- Neighbor objections (if planning required)
Timeline optimization:
- Start planning early (autumn for spring construction)
- Order materials in advance
- Coordinate trade schedules effectively
- Maintain realistic expectations
- Build in 10-15% time contingency
Choosing the Right Contractor
Selecting an experienced, reliable contractor significantly impacts both cost and quality outcomes.
Contractor Selection Criteria
Essential qualifications:
- Valid insurance: Public liability (£2M+) and employers’ liability
- Relevant certifications: Construction skills certification scheme (CSCS)
- Building regulations expertise: Demonstrated compliance experience
- Local authority relationships: Established working relationships
- Recent project portfolio: Similar scale and complexity examples
Getting Accurate Quotations
Best practices:
- Obtain minimum 3 detailed quotes
- Ensure like-for-like specifications across quotations
- Request itemized breakdowns including materials and labor
- Verify inclusion of all professional fees and compliance costs
- Check warranty provisions and after-completion support
Red Flags to Avoid
Warning signs:
- Unusually low quotations (often indicate hidden costs)
- Demand for large upfront payments
- No fixed address or registered business
- Pressure for immediate decisions
- Lack of recent, relevant references
- No mention of building regulations compliance
Future-Proofing Your Loft Conversion
Smart design choices ensure your conversion remains valuable and functional for years to come.
Technology Integration
Smart home preparation:
- Enhanced electrical capacity for future tech needs
- Network infrastructure including Cat6 ethernet cabling
- USB charging points and wireless charging stations
- Smart heating controls and programmable systems
- Electric vehicle charging preparation if applicable
Energy Efficiency Optimization
Long-term cost savings:
- Superior insulation standards exceeding minimum requirements
- High-performance windows with excellent U-values
- LED lighting systems with smart controls
- Efficient heating solutions including underfloor heating
- Natural ventilation strategies reducing mechanical cooling needs
Flexible Space Design
Adaptability features:
- Modular internal walls allowing future reconfiguration
- Multiple electrical circuits enabling varied usage
- Storage solutions maximizing functional space
- Universal design principles for aging-in-place considerations
- Sound insulation between levels and to neighbors
Common Pitfalls and How to Avoid Them
Learning from others’ experiences helps avoid costly mistakes and project complications.
Budget Management Mistakes
Common errors:
- Underestimating total costs by 15-25%
- Forgetting VAT implications (20% on contractor costs)
- Ignoring professional fees in initial budgets
- Not allowing contingency funds (recommended 10-15%)
- Changing specifications mid-project causing cost escalation
Planning and Design Issues
Frequent problems:
- Inadequate headroom planning resulting in unusable space
- Poor natural light consideration creating dark, unwelcoming areas
- Insufficient storage planning reducing functionality
- Overlooking ventilation requirements causing condensation problems
- Ignoring neighbor consultation leading to planning objections
Construction Quality Concerns
Quality assurance measures:
- Regular progress inspections throughout construction
- Material quality verification against specifications
- Building regulations compliance checks at key stages
- Photographic documentation of work progress
- Professional snagging surveys before final payment
Financing Your Loft Conversion
Understanding financing options helps make your conversion project financially manageable.
Funding Sources Available
Remortgaging options:
- Additional borrowing on existing mortgage (often cheapest)
- Product transfer with additional funds
- Equity release for older homeowners
Personal loans:
- Unsecured personal loans: £5,000 – £50,000 typical
- Secured homeowner loans: Higher amounts available
- Specialist home improvement loans: Competitive rates
Alternative financing:
- Credit unions often offer competitive rates
- Family loans with clear legal agreements
- Contractor payment plans (check terms carefully)
Financial Planning Considerations
Budgeting strategies:
- Phase projects across multiple years if needed
- Complete structural work first for weather protection
- Plan premium finishes for later phases
- Consider rental income potential from additional bedroom
- Factor ongoing maintenance costs into long-term planning
Frequently Asked Questions
How much does a basic loft conversion cost in 2025?
A basic Velux loft conversion typically costs between £20,000 – £35,000 for a standard UK property. This includes structural work, insulation, basic electrical installations, and compliance with building regulations, but excludes premium finishes or bathroom installations.
Do I need planning permission for my loft conversion?
Most loft conversions qualify under permitted development rights and don’t require planning permission, provided they meet specific criteria including size limitations and design restrictions. However, properties in conservation areas or with previous extensions may require planning permission.
How long does a typical loft conversion take?
Standard loft conversions take 6-12 weeks to complete, depending on complexity. Velux conversions are typically quicker (4-6 weeks), while mansard conversions can take 12-16 weeks. Weather conditions and unforeseen complications can extend timelines.
What’s the difference between dormer and Velux conversions?
Velux conversions install windows into the existing roof slope without changing the roofline, costing £20,000-£35,000. Dormer conversions create box-shaped extensions from the roof, providing more space and headroom but costing £35,000-£65,000.
Can I live in my house during the conversion?
Most homeowners remain in their houses during loft conversions, though expect dust, noise, and temporary inconvenience. The main disruption occurs during roof work and staircase installation. Discuss access arrangements and dust protection with your contractor.
How much value does a loft conversion add?
Quality loft conversions typically add 15-25% to property value, often exceeding the conversion cost. In London and high-demand areas, increases of 25-35% are common. The exact increase depends on local market conditions and conversion quality.
Do I need building regulations approval?
Yes, all loft conversions require building regulations approval to ensure structural safety, fire safety, and energy efficiency compliance. Costs typically range from £500-£1,200, with inspections throughout construction.
What’s the most cost-effective type of loft conversion?
Velux conversions offer the best cost-per-square-meter value for properties with suitable roof structures. However, dormers may provide better overall value if you need maximum useable space and headroom.
Conclusion: Making Your Loft Conversion Investment Count
Loft conversions continue to represent excellent value for UK homeowners in 2025, offering substantial living space increases at costs significantly below moving house or building extensions. With average costs ranging from £40,000-£70,000 nationally, and strong returns on investment averaging 20-25% property value increases, these projects deliver both immediate lifestyle benefits and long-term financial returns.
Success depends on careful planning, realistic budgeting, and selecting experienced contractors who understand current building regulations and local planning requirements. By understanding the factors affecting costs, exploring financing options, and making informed design choices, homeowners can create valuable additional living space that serves their families for years to come.
The key to a successful loft conversion lies in balancing ambition with budget, prioritizing structural quality and compliance over premium finishes initially, and planning for future flexibility. With proper planning and execution, your loft conversion investment will provide decades of enhanced living space while substantially increasing your property’s market value.
Ready to start your loft conversion journey? Consult with local specialists to get personalized quotations and explore financing options that work for your specific situation and requirements.
Last Updated on August 25, 2025 by James Cartwright


