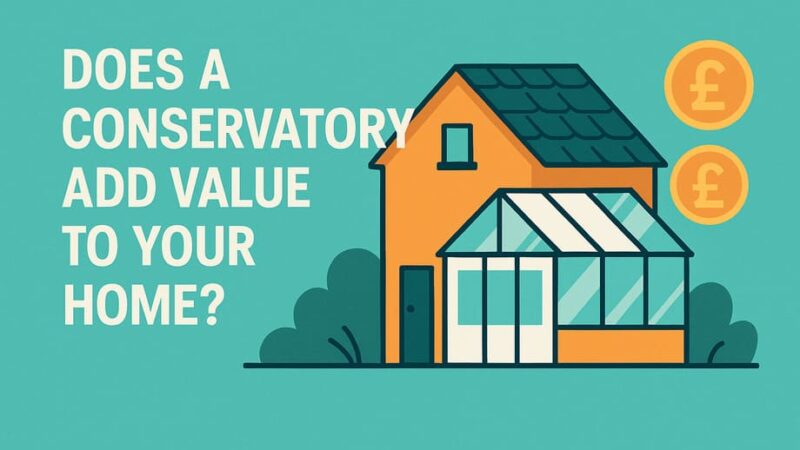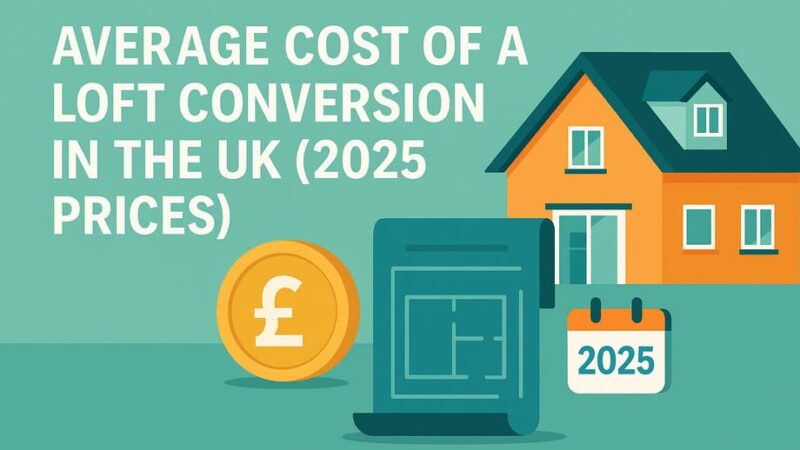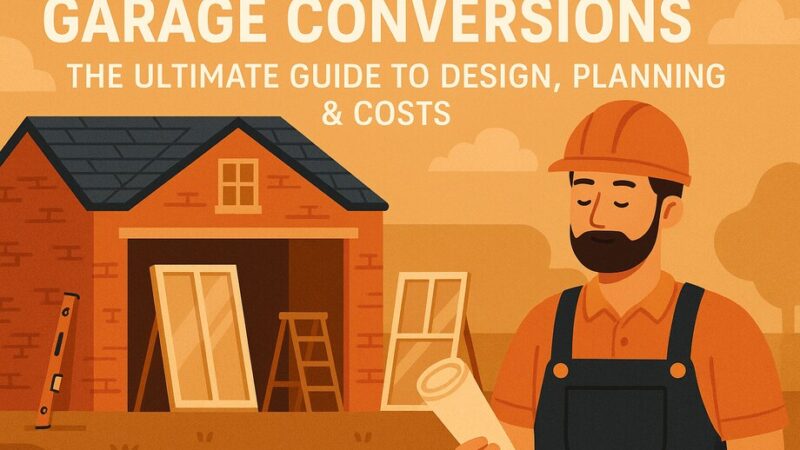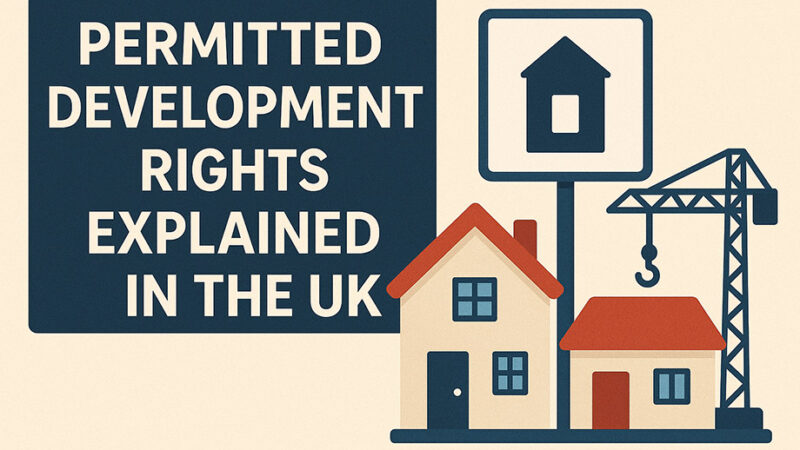The Ultimate Guide to Loft Conversions in the UK – Costs, Planning, and Value Added
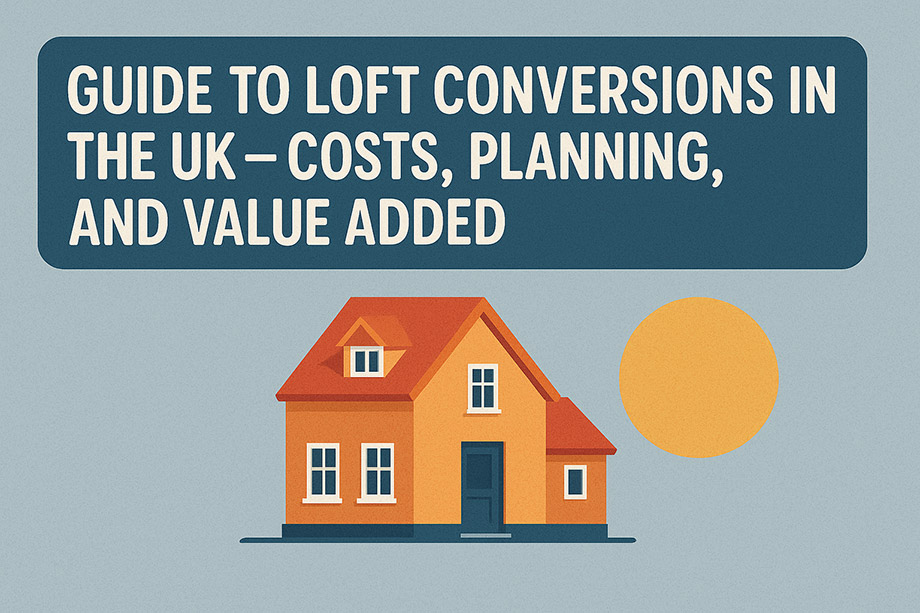
If you’re looking for extra space in your home but don’t want to move, a loft conversion might be the solution you’ve been searching for. In the UK, loft conversions are among the most popular and cost-effective ways to increase both the livable space and the value of a property. Whether you’re considering a new bedroom, home office, or en-suite bathroom, converting your loft can make a real difference without the need to sacrifice garden space or undergo the stress of relocating.
This comprehensive guide will walk you through everything you need to know about loft conversions in the UK: from the costs involved and planning requirements to the types of conversions available and the value they can add to your home.
Table of Contents
What is a Loft Conversion?
A loft conversion involves transforming an empty attic or loft space into a usable room. It can be designed for various purposes, including an extra bedroom, a study, a playroom, or even a full master suite. Depending on the structure of your existing roof and your budget, there are several types of loft conversions to consider:
- Velux (rooflight) conversion: The simplest and least expensive option. It adds roof windows without changing the structure.
- Dormer conversion: A popular choice that extends vertically from the roof, adding floor and headspace.
- Hip-to-gable conversion: Ideal for end-of-terrace or detached homes, this extends the sloping side of the roof into a vertical wall.
- Mansard conversion: A more complex and costly option that alters the structure of the roof to create a near-vertical slope, usually requiring planning permission.
1. Understand Planning Permission and Building Regulations
Before diving in, it’s essential to understand whether your project will need planning permission.
- Most loft conversions fall under Permitted Development Rights, especially Velux and some dormer conversions.
- However, if you live in a conservation area or your design significantly alters the roof’s shape or height, full planning permission may be required.
- Regardless of permission status, Building Regulations approval is always necessary to ensure structural integrity, insulation, fire safety, and access.
2. Estimate the Costs Involved
The cost of a loft conversion in the UK varies depending on the type, complexity, and location. Here are some average estimates:
- Velux conversion: £20,000 to £30,000
- Dormer conversion: £30,000 to £50,000
- Hip-to-gable conversion: £45,000 to £60,000
- Mansard conversion: £60,000 to £80,000+
Additional costs to consider:
- Architect or design fees
- Building control fees
- Finishing touches like flooring, lighting, and storage solutions
3. Choose the Right Loft Conversion for Your Home
Not all lofts are created equal. Factors to consider when deciding on the type of conversion include:
- Head height: Ideally, you need at least 2.2 metres from floor to ceiling.
- Roof structure: Traditional rafter roofs are easier to convert than trussed roofs.
- Access: You’ll need to factor in where a staircase will go.
- Intended use: A simple office might require less space and plumbing than a bedroom with en-suite.
4. Work with Experienced Professionals
A loft conversion is a major structural change. It’s crucial to work with qualified professionals:
- Hire an architect or architectural technologist to design the space.
- Choose a reputable builder with loft conversion experience.
- Get quotes from at least three companies.
- Check references and past work.
- Ensure your builder provides insurance and a guarantee.
5. Consider Insulation and Energy Efficiency
Modern loft conversions need to meet stringent energy standards. Proper insulation ensures your new space stays warm in winter and cool in summer.
- Use high-quality insulation materials in the roof, walls, and floors.
- Install energy-efficient windows and lighting.
- Consider underfloor heating to save space and improve efficiency.
6. Think About Lighting and Ventilation
Good lighting transforms a space. Maximise natural light wherever possible:
- Add rooflights or dormer windows.
- Use light colours on walls and floors.
- Include ambient, task, and accent lighting.
Ventilation is just as important. A well-ventilated loft reduces condensation and keeps air fresh.
7. Add Smart Storage Solutions
Most lofts have sloping ceilings, which can be tricky. Smart design can turn awkward areas into useful storage:
- Custom-built wardrobes and shelves
- Hidden storage in eaves
- Foldaway furniture or built-in desks
8. Upgrade Access with a Proper Staircase
You can’t rely on a ladder if you’re turning a loft into a livable room. Building regulations require a fixed staircase:
- A space-saving staircase or spiral design might work in smaller homes
- Your builder can help design a solution that fits the existing layout
9. Notify Your Neighbours (If Required)
If your loft conversion affects a shared wall or structure (common in terraced and semi-detached homes), you may need a Party Wall Agreement. This is a legal document that protects both you and your neighbours during the build.
10. Know the Value It Can Add
A well-designed loft conversion can significantly boost your property’s market value.
- On average, a loft conversion can add up to 20% to your home’s value.
- In London and other high-demand areas, the added value can be even higher.
- A loft that adds a usable bedroom and bathroom is particularly desirable to buyers.
Pros and Cons of Loft Conversions
| Pros | Cons |
|---|---|
| Increases living space | High upfront cost |
| Adds property value | May require planning permission |
| Avoids moving home | Can be disruptive during construction |
| Customisable for your needs | Not suitable for every property |
Final Thoughts
A loft conversion can be one of the most rewarding home improvements you undertake. It adds valuable living space, enhances comfort, and can significantly increase your property’s market appeal. While it requires careful planning, investment, and the right professionals, the long-term benefits often outweigh the upfront costs.
Before making a decision, consult with local builders, architects, and estate agents. Every home is different, and tailored advice ensures you get the most from your investment.
Last Updated on July 23, 2025 by James Cartwright


